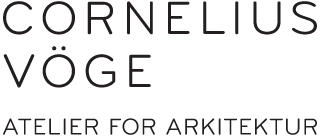This website uses cookies so that we can provide you with the best user experience possible. Cookie information is stored in your browser and performs functions such as recognising you when you return to our website and helping our team to understand which sections of the website you find most interesting and useful.
Preservation and Transformation
IRMA COFFEE TOWER – COMMUNITY CENTRE
Type
Transformation
Team
Cornelius Vöge (Lead consultant), MOE A/S, Bertelsen og Scheving Arkitekter (facade consultant)
Size
2500 m2
Client
ALFA Development
Status
Ongoing
ALFA Development has chosen us as architects and lead consultant for the preservation and transformation of the listed and iconic Irma coffee roasting facility in Rødovre, Denmark.
The coffee tower was designed by architect Bent Mackeprang and Thorkel Klerk and built in 1968. Until 1986 it was the center for roasting, grinding and packaging Irmas coffee products. All with one purpose: to create greatness and quality. In the future the building will be transformed into a public community centre with café, exhibition facilities, galleries, workshops etc. As a shared social space it will support livelihood and community building in Irmabyen as a newly developed residential area.
The transformation is based on careful registration and focus on preserving the existing qualities with few additions. Our aim is to be almost invisible in our presence of the transformation by:
-
- Preserving the remaining traces of the production facilities
- Preserving the existing palette of colours and materials
- Defining and adapting the new functions to the nature of the building, the existing building defines new functionalities – not the other way around
- Preserving the language of details in the existing building and keeping a dialogue with these in the new additions
To enhance livelihood and community building in new urban areas the studio has provided shared social space designs in other preservation and transformation projects e.g. INSP/Inspiratorium.
Previous project Next project














