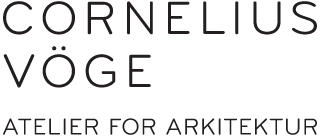This website uses cookies so that we can provide you with the best user experience possible. Cookie information is stored in your browser and performs functions such as recognising you when you return to our website and helping our team to understand which sections of the website you find most interesting and useful.
DYSKÆRGAARD – TRANSFORMATION AND NATURE RESTORATION
Type
Transformation
Team
Cornelius Vöge (lead consultant) E. Troelsgaard rådg. ing., JL Engineering, Charlotte Skibsted Landskabsarkitekter
Size
1500 m2
Client
Liljeborg Aktieselskab
Status
Ongoing
The project combines a nature restoration project and a transformation of a classical Danish three-winged farm, from the 1920s, Dyskærgaard and the already restored mainhouse.
The landscape around Dyskærgaard is cultivated farmland scattered with small farms built at the end of the 18th century until World War 2. Northwest of Dyskærgaard lies Roskilde Fjord with its bays and panhandles, and to the west the beautifully preserved old village, Veddelev, which has a historical connection to the farm.
The nature restoration project´s 100 years ambition is to turn low-lying drained farmland into the outstanding nature and fjord meadow landscape it once was. The wet meadows, which historically defined Veddelev as a peninsula via bridging roads, will over the years be restored. This project is made in close collaboration with nature organizations and citizens in the area.
The farm buildings themselves will change function and become a headquarters for a philanthropic foundation. The architecture of the farm is therefore also transformed. Most of the existing motifs as gables, gates and courtyard are kept or re-created, whilst new motifs inspired by classical Danish building traditions are added.
The farm´s outside is particularly important in order to preserve the character of the classical farm. Our ambition is therefore to reuse existing external walls as a frame for the future use of the buildings. All materials will relate to the traditional use of materials in Danish farm buildings. Brick walls with plaster will be renovated as well as vaulted ceilings, stable windows in cast iron, wooden barn doors. New constructions will be made as modern interpretations of classical materials such as new supporting structures in glulam, timber construction and wooden roof elements etc.
All three wings of the farm buildings will have a new raised construction towards the courtyard. This allows for a first-floor circulation area around the yard and makes it possible to extend the use of the top floor area. Small zones for stay and relaxation have views of the courtyard. A raised construction is also used to lift the top floor towards the fjord. The solution refers to traditional motifs such as timber frames, stable and barn doors. Modern building techniques as ventilation in integrated into new interpretations of characteristic chimneys.
It is the intention that the landscape, gardens, and buildings at Dyskærgaard all together will tell the story of a typical farm of this period and at the same time show an example of how transformation can be carried out in a subtle and thorough way. Gardens and landscape elements such as courtyard, flower, fruit and utility-herb gardens are interpreted in a way that is at the same time telling the story of the farm and also meaningful for the future use of the buildings.
Previous project Next project





















