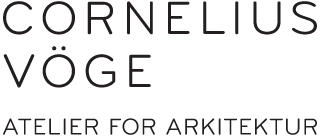This website uses cookies so that we can provide you with the best user experience possible. Cookie information is stored in your browser and performs functions such as recognising you when you return to our website and helping our team to understand which sections of the website you find most interesting and useful.
-

CULTURAL HERITAGE
FREDERIKSBERG SVØMMEHAL
– Everything that makes a building or landscape and its history interesting, we must not disturb, but merely reinforce and convey with empathy, precision and tenderness
RESTORATION FREDERIKSBERG SVØMMEHAL
Frederiksberg, DK 2022-24
Renovation, colour setting, and new design of café.
Photo: Adam Mørk
-

TRANSFORMATION
THE CONCERT CHAPEL – OPENING
The Concert Chapell is a careful transformation of an old closed chapel into a new music house designed for classical and other forms of acoustic music.
The Concert ChapeI is now open and will host concerts, experimental music projects and activities, recording sessions, workshops etc.
Minimalistic architectural approach, adjustable and integrated lighting and acoustic solutions create a very distinct ambience without disrupting the beautiful character of the existing room.
Photo: @adammork
-

We are proud to announce that Hedehusene Sogn has chosen Cornelius Vöge (lead consultant), EKJ Rådgivende Ingeniører A/S, Riis Akustik ApS, and light designer Jesper Kongshaug to design and built a new church hall in Nærheden. The church hall will become a landmark and central meeting place for church and community activities in the fast-growing neighborhood Nærheden and for all of Hedehusene. The hall is expected to open in 2027. The project was won in an invited competition with CUBO and Holscher Nordberg/Tulinius Lind.
-

– Even the most iconic structure must respect its surroundings, convey the site’s history and interpret what already is and has been
HANS CHRISTIAN ANDERSEN MUSEUM
Odense, DK 2016-2021
Invited international competition 1st prize
Team: Kengo Kuma & Associates, Cornelius Vöge, Masu Planning, C&W ark., Søren Jensen Engineers
Photo: Adam Mørk
-

WELFARE
COMMUNITY BUILDINGS
– A building must speak to one’s senses and memories while arousing both curiosity and unconscious recognition. Without words, it must be able to tell its story
THE NORTH ATLANTIC HOUSE
Odense, DK 2011-2013
Mixed use cultural centre incl.exh. space, café, housing etc.
Invited competition 1st prize
Photo: Adam Mørk
-

CULTURE
VISITOR CENTRES
– One should understand that all places have layers of recollection – wherever you build has a story and traces of what was. It is those stories that we unfold as buildings
GCCG WORKSHOPS AND VISITORS CENTRE
Silkeborg, DK 2018-2021
Workshops and exhibition space for hand-made classic cars
Photo: Anders Sune Berg
-

HEALING ARCHITECTURE
SHARED SPACES
– The shared space is the physical manifestation of the community. The contribution of architecture is to convey who we are, what we can and to facilitate what we collectively want
LIVSRUM – Counselling centre for cancer patients
Herlev, DK 2017-2020
Invited competition 1st prize
Photo: Søren Harder Nielsen
-

CULTURE
CULTURAL HERITAGE
– If a building looks like it has always been, it will be forevermore
VINDINGE PARISH CENTRE
Vindinge, DK 2015-2017
Photo: Søren Harder Nielsen
-

TRANSFORMATION
DYSKÆRGAARD TRANSFORMATION
– Everything that makes a building or landscape and its history interesting, we must not disturb, but merely reinforce and convey with empathy, precision and tenderness
DYSKÆRGAARD – TRANSFORMATION AND NATURE RESTORATION
Veddelev, DK 2020-25
Transformation of a traditional Danish Farm building into a philantrophic company office space including nature restoration of low land farming ground.
-

WELFARE
JULEMÆRKEFONDENS HUS
– One should understand that all places have layers of recollection – wherever you build has a story and traces of what was. It is those stories that we unfold as buildings
JULEMÆRKEFONDENS HUS
Roskilde, DK 2021-2023
Administration building for a charity organization that operates with children with social challenges
Team: Cornelius Vöge, ABC rådg. ing.


