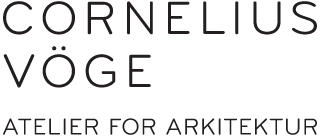This website uses cookies so that we can provide you with the best user experience possible. Cookie information is stored in your browser and performs functions such as recognising you when you return to our website and helping our team to understand which sections of the website you find most interesting and useful.
INSPIRATORIUM ROSKILDE
INSP! cultural community centre
Type
Transformation
Team
Cornelius Vöge (lead consultant), Eduard Troelsgaard rådg. ing.
Size
3300 m2
Client
Foreningen INSP!, Liljeborgfonden, Realdania, Underværker
Status
Phase 1 - INSP Office building: Built Phase 2 - INSP Boiler house: On hold Phase 3 - INSP Canteen: On hold
Over the past 10 years, INSP has resided in buildings at the former slaughterhouse area in Roskilde. Within this time the INSP association has created a cultural and social meeting place in the old industrial buildings. With INSP now permanently taking over the buildings, the existing cultural activities and emerging entrepreneurial ventures require more space which matching their specific needs.
The INSP project updates the existing buildings and extends spaces, creating large, flexible workshops with a robust character, an office hotel, a professional production kitchen and facilities for concerts and theatre.
As a unifying element, a new platform is established between the physically separated buildings, increasing accessibility and ensuring free movement across the busy Køgevej. In the urban spaces between the buildings, new green pockets and flexible spaces are formed for everyday activities, and as an invitation to the neighborhood and city.
The project is based on user design preparing a new strategy of integrating users into designing the spaces. By introducing 3 elements of spaces 3 different levels of flexibility, transformation and social integration are implemented.
Each of the existing buildings are extended in height with new floors added. These extensions clearly differentiate from the original structures, serving as a landmark for each INSP building, and appearing as luminous lanterns at night, visible to the surrounding neighbourhood and passing trains.
Previous project Next project














