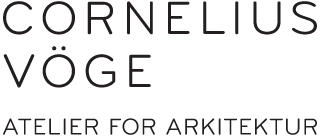This website uses cookies so that we can provide you with the best user experience possible. Cookie information is stored in your browser and performs functions such as recognising you when you return to our website and helping our team to understand which sections of the website you find most interesting and useful.
SORTEBRØDRE PLADS HOUSING
Type
1st prize, invited competition
Team
Cornelius Vöge (lead consultant), Gründl Haahr Arkitekter, LYTT, BRAV ingeniører, Henrik-Innovation ingeniører
Size
9.000 m2
Client
Industriens Pension, Boligselskabet Sjælland
Status
Ongoing
Klosterhaverne consists of 90 new homes, as well as some commercial leases in the heart of Roskilde. They take part in the cathedral city’s narrative of church, culture and market town. The two building sites are situated in a historic area with a unique architectural heritage, where the city’s current commercial and cultural areas meet. The new building will be an important point of arrival for both areas. Therefore, the project has a special focus on the identity of the area, both its cultural history and its modern function.
Historical traces of Sortebrødre Kloster can be found many places in the area. The two construction sites are located on old farming land, which in the Middle Ages supplied the nearby Roskilde Monastery, which is still there today. Inspired by this, the monastery typology is used throughout the project. In addition to creating a cultural and historical connection, the typology has a number of architectural qualities. Particularly the inner monastery gardens, which forms a clear hierarchy between the private, the community and by opening them up to the surrounding area we invite the city in.
The colonnade, which surrounds the traditional monastery garden, is in the project interpreted as pergolas. These form a zone that functions as a soft transition between outside and inside, but also between private and public.
Red brick is the primary material used for the roof and facade. The brickwork is given a strong tactile expression by, among other things, using a scraped light grout. The gardens, the expressive red brickwork and the pergola are unifying and identity-creating themes for the building as a whole.
In order to create diversity, variation and coherence with the immediate surroundings, it has been prioritized that the architecture is to be differentiated between the two construction sites.
In construction site A, inspiration is drawn from the villas of the market town, their detailing and scale. Partially bricked dormers, together with the pergolas, define a vertical rhythm that resembles the row house typology. Together with rowlock in the horizontal cornice, it helps to break down the facade in detail and in scale, so that it speaks with surrounding villas and smaller multi-story buildings.
Building site B, on the other hand, connects with the larger multi-story buildings in the city center and therefore appears more like architecturally coherent volumes. Also here the pergola structure runs as a unified form that embraces a shared courtyard. The upper floor has a loggia-inspired construction with brick columns and recessed sections in glass and black painted wood.
A varied composition of apartment types has been created, so that Klosterhaverne as a whole achieves a diverse composition of residents by accommodating many different target groups.
The project is DGNB Gold certified, which ensures a holistic and measurable sustainability profile.
Previous project Next project













