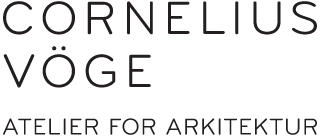This website uses cookies so that we can provide you with the best user experience possible. Cookie information is stored in your browser and performs functions such as recognising you when you return to our website and helping our team to understand which sections of the website you find most interesting and useful.
WATER CULTURE HOUSE
Water Culture House – Papirøen
Type
Public - 1st prize invited competition
Team
Kengo Kuma and Associates (Lead coulsuntant), Cornelius Vöge, Søren Jensen rådg. ing. After tender in turn key contract: MT Højgaard, Buro Happold, Vilhelm Lauritzen Architects
Size
5000 m2
Client
Ejendomsfonden Vandkulturhuset Papirøen
Status
Ongoing
The water and harbor front are an intrinsic part of urban life in Copenhagen, which is used throughout the year in a huge variety of ways. The new water culture house, an aquatics centre located in the heart of the harbor, seeks to celebrate the significance of water in the history, culture and life of the inhabitants of Copenhagen.
The project is situated on Papirøen, as part of an overall masterplan to develop the entire island into a diverse mixture of residential, office and public space. The aquatics centre is located on a prominent corner site, which required a multi-directional building that acknowledged the historical surrounding context of the Christiansholmer roofs, the new masterplan proposal, and the distinctiveness of such a site.
The building is conceived as a sculptural cluster of 5 “pyramids”, constructed from yellow-toned bricks, responding to the surrounding context. Slices and perforations within the façade create beautiful light patterns, both internally and externally, and provides spectacular views across the city for visitors to the building. A ribbon of glass at the ground floor encircles the building, creating a vast, open, public space, where views of the harbour can still be enjoyed by those swimming inside the building. Outside, terraced pools cascade down to meet the open water of the harbour. Nestled within the roof structure, an outdoor “valley pool” can be found, providing a truly unique, elemental experience.
Alongside swimming facilities, the building also offers a gym, and rooms for sport associations and clubs.
Kengo Kuma and Associates, Cornelius Vöge and Søren Jensen won the invited competition in 2017. Cornelius Vöge has performed design and ICT management until engagement of turn key contractor based on tender material (outline proposal and design manual).
Previous project Next project















