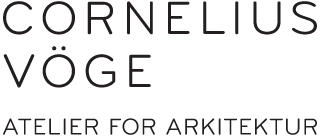This website uses cookies so that we can provide you with the best user experience possible. Cookie information is stored in your browser and performs functions such as recognising you when you return to our website and helping our team to understand which sections of the website you find most interesting and useful.
JULEMÆRKEFONDENS HUS – OFFICE BUILDING
Type
Office
Team
Cornelius Vöge (Lead Consultant), ABC rådg. ing.
Size
1000m2
Client
Liljeborg Aktieselskab
Status
Ongoing
Cornelius Vöge Atelier for Arkitektur has been selected as architect and lead consultant for the building of Julemærkefondens Hus in Roskilde. As daily workspace for 35 employees, it will host the organisations´ growing national activities to support children in vulnerable positions.
The project recreates the historic connection between Roskilde Fjord and the iconic Haraldsborg building from 1910, a former school building and now housing a children’s retreat for Julemærkefonden. The new administration building will be gently integrated into the context of classic and historic villas in the area worthy of preservation. As a re-visit to the renowned `bedre byggeskik´ movement from the early 20th century and its tribute to building traditions, the project emphasizes details, materials, simplicity, proportions and good craftsmanship.
The construction started in spring 2022.
Literature:
Arkitekten nr. 04, maj 2024, vol. 126.
Previous project Next project



















