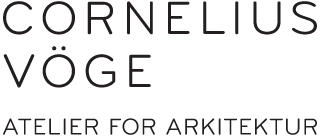This website uses cookies so that we can provide you with the best user experience possible. Cookie information is stored in your browser and performs functions such as recognising you when you return to our website and helping our team to understand which sections of the website you find most interesting and useful.
Public pool
FREDERIKSBERG SVØMMEHAL
Type
Public
Team
Cornelius Vöge, Johanne Bornemann Mogensen, konservator
Size
Client
Frederiksberg Municipality
Status
Built
In the renovation of the public pool, Frederiksberg Svømmehal, Cornelius Vöge provided restoration and architectural advice in colouring, signage and the furnishing of the original cafeteria, Marketenderiet.
Designed by architect A.S.K. Lauritzen the public pool was inaugurated in 1934. The hallmark of the building is the large, beautiful wall mosaics by Vilhelm Lundstrøm, a masterpiece of Danish monumental art.
In Lundstrøm’s sketches, an intended colour scheme of the rooms and architectural elements is clear and based on the colour archaeological studies we have caried out in collaboration with the National Museum of Denmark, as well as a particular focus on matching the colours in the mosaics, the colour scheme is brought back to the original.
Marketenderiet is placed in a narrow space under the pool’s stand, and the original space with its dominant columns is being re-established in respect of the building’s history and preservation values.
For optimal use of the limited space, integrated joiner-made benches, tables, shelves, and a serving bar are key parts of the new interior. Benches have organic forms to create a form-wise dialogue with Lundstrøm’s cubic form ideal in the mosaics.
In terms of materials, too, the project is looking back to the original. The floor is in the same natural stone as the adjacent stairwell, and the wood veneer in walls and furniture is matched to the golden expression of the colour of the original material in the changing rooms.
Originally, the columns between Marketenderiet and the pool had a clear and distinctive expression, and by setting up a glass wall between the columns, this motive is recreated in respect of the building’s geometry and spatial boundaries, while at the same time creating visual contact with the pool.
Previous project Next project


































