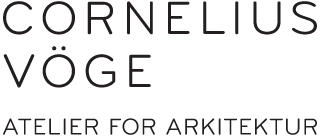This website uses cookies so that we can provide you with the best user experience possible. Cookie information is stored in your browser and performs functions such as recognising you when you return to our website and helping our team to understand which sections of the website you find most interesting and useful.
TRANSFORMATION
THE CONCERT CHAPEL
Type
Team
Cornelius Vöge (Lead Cosultant), JL Engineering A/S, Eduard Troelsgård Rådgivende Ingeniører A/S, Riis Akustik ApS, Jesper Kongshaug,
Size
250 m2
Client
Foreningen Koncertkapellet with Realdania and Roskilde Kommune
Status
Built
At the cemetery of Skt. Jørgensbjerg, Roskilde, the old chapel becomes a new music house and local meeting place, easy to access and visible from the main road.
The chapel is designed for classical and other forms of acoustic music. It will host concerts, experimental music projects and activities, recording sessions, workshops etc.
The chapel is a classical red brick building with battlements. It was designed by Danish architect Hans Schmidt in 1930. Over the years only minor changes have been made to the listed building.
By using adjustable and integrated lighting and acoustic solutions a bright room with a very distinct ambience is created without disrupting the beautiful character of the existing room.
A new floor with integrated benches and acoustic ceiling will be the primary and gentle changes made. The floor and bench element works as both a piece furniture and as an instrument in the concert room adding resonance and volume into the sound spectre by means of soft surfaces and hollow structures. To support the span of different musical activities, the new furniture will allow flexibility in the seating of audiences.
The chapel´s existing smaller rooms become a backstage area with wardrobe, kitchenette and toilet for artists and store room for instruments.
Life Cycle Analysis (LCA) will be conducted in close collaboration with Realdania.
Previous project Next project




























