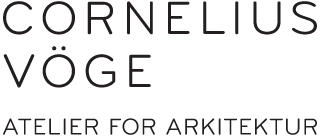This website uses cookies so that we can provide you with the best user experience possible. Cookie information is stored in your browser and performs functions such as recognising you when you return to our website and helping our team to understand which sections of the website you find most interesting and useful.
Kræftrådgivningscentret
Livsrum Herlev – CANCER CARE CENTRE
Type
Public
Team
Svaneeng, Cornelius Vöge, Aksel V. Jensen rådg. ingeniører
Size
1100 m2
Client
Kræftens Bekæmpelse, Realdania
Status
Built
Kræftens bekæmpelses’ cancer counselling centres have been built across Denmark, and are spaces of huge quality and importance. They are models of a new form of healthcare architecture, built for the sick as if they were healthy. A place where you can feel healthy, even if you are critically ill.
LIVSRUM HERLEV captures the scenic features of Herlev Hospital’s newly developed surrounding landscape- a long green route along the ring road, scattered with islands of hills, trees and grasses towards the hospital’s main entrance. It also takes inspiration from the character of the villa neighbourhood close by, and the intimate scales of homeliness and comfort.
The counselling centre protects and embraces its users, both patients and relatives, through an inviting interior which appears lush and welcoming. It provides a tranquil escape, away from the intense and troubling surroundings of the hospital complex. It is a home away from home, containing a sense of calm, community and comfort.
The building is arranged as a small urban structure of gardens and terraces on a domestic scale of 2 floors, protected by an external façade screen which envelopes the building, gardens and users. The building is a symbol of solidity and safety, in opposition to the interchangeable and dynamic society which unfolds outside.
The project it based on sustainable and holistic solutions, where architecture, function, energy and resource optimisation are intergrated.
Livsrum Herlev is shortlisted for the World Architecture Festival Award 2021 in the category Completed projects – Health
Photographer: Helene Høyer Mikkelsen
Previous project Next project








































