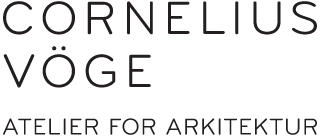This website uses cookies so that we can provide you with the best user experience possible. Cookie information is stored in your browser and performs functions such as recognising you when you return to our website and helping our team to understand which sections of the website you find most interesting and useful.
BORGRING VISITOR CENTER
Type
invited competition
Team
Cornelius Vöge (lead consultant), Charlotte Skibsted landskabsarkitekter, BRAV rådg. ing, Henrik-innovation,
Size
1800 m2
Client
Museum Sydøstdanmark, A. P. Møller Fonden
Status
Not realised
The Viking castles in Denmark tell a very special story about a central royal power that unites a nation, and about a change of system from the old Nordic religion to the Christianity. Through precise geometric structures, monuments were created with an overwhelming character and strength in power symbolism and form.
The design of a visitor center in relation to the ring castle as a monument must be balanced in both expression and communication. The architecture of the visitor center must be both humble in relation to the primary attraction, and at the same time so powerful in its expression that it is worth a visit.
In the Viking age, one of the first chapters in Danish architecture is written, where the first approaches to overall architectural concepts and ideas unfold. The longhouse, as a typology, is born and is characterized by a simple and characterful roof supported by a stable underlying wooden structure.
The new visitor center Borgring Huse is designed as an interpretation of Viking Age longhouses. In the visitor centre, 3 longhouses gather around a protected inner courtyard that frames and stages the castle Borgring as a monument.
Each longhouse contains a main function; Staff, event center or exhibition. The largest longhouse forms the framework for the exhibition hall and stands out in relation to the other 2 longhouses with a distinctive identity of its own with its steep roof and characteristic gables. A light open building structure connects the 3 longhouses and contains a shop, ticket sale, a café and a flexible exhibition area overlooking the monument.
The visitor center is built as a robust and visible wooden construction a, which gives character to the interior spaces of the house. The building is designed with focus on flexibility for future uses and building extensions.
The expression of the facades is characterized by a half-timbered motif, which with its fixed rhythm brings the building together into a unified whole. The half-timbered panels are made with oversized shingles of reused burnt wood, which gives the center a characteristic and tactile expression with a clear relation to the past.
Previous project Next project
























