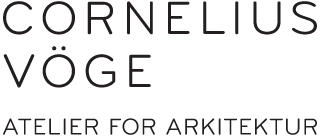This website uses cookies so that we can provide you with the best user experience possible. Cookie information is stored in your browser and performs functions such as recognising you when you return to our website and helping our team to understand which sections of the website you find most interesting and useful.
HOUSE OF FAIRY TALES
HANS CHRISTIAN ANDERSEN MUSEUM
Type
Invited competition, 1st prize
Team
Kengo Kuma & Associates (Lead coulsuntant), Cornelius Vöge, MASU Planning, C&W Ark., Søren Jensen rådg. ing, , Eduard Troelsgård rådg. ing,, Event Communications
Size
5500 m2 nybyggeri
Client
Odense Municipality, A. P. Møller Fonden
Status
Built
The story to communicate in a museum for H.C. Andersen, should not only deal with the experience of his many works. The story must also include the unique depth and ambiguity found within his fairy tales. A depth which reflects the author’s life and travels, whilst highlighting a blurred boundary between the worlds of fantasy and reality which surround us. The new museum interprets this ambiguity of H.C Andersen’s work within an architectural and landscaped expression.
The House of Fairy tales consists of a series of circular shapes which intersect each other along a flowing path. They are organised without hierarchy, or a real centre, but originate from the existing buildings around H.C. Andersen’s birthplace and memorial hall. The curved course of green hedges within the gardens reflect the underground exhibition room spaces.
The curves define the public gardens, their spaces and paths above the ground. They meander and weave around each other, inside spaces transform into outdoor spaces, the parks above seamlessly leading into the underworld below. Within these intertwined spaces, visitors and users of the gardens will find themselves in a world between inside and outside, where a green wall alternately appears and then disappears. The experience throughout the museum and its gardens becomes a coherent narrative which reflects the essential themes of Andersen’s work. Dualism, the resolution of the boundary between reality and the imagination, is read through the ambiguity of the spatial sequences and compositions.
The new buildings above ground respond to the existing scale of H.C Andersen’s birthplace, and its surrounding historical context. Their facades are a modern interpretation of the old northern European tradition of half-timbered houses. Expressive wooden constructions of solid timber are enclosed with glass, providing a light and delicate expression, the buildings appearing as pavilions within the gardens.
Kengo Kuma and Associates, Cornelius Vöge, Masu Planning and engineers Eduard Troelsgård won the invited competition in 2016. Cornelius Vöge has performed design and ICT management until delivery of tender material in multiple specialists contracts, including site site supervision until delivery og concrete structures.
Photographer: Adam Mørk
Previous project Next project















































