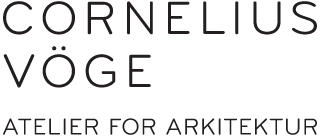This website uses cookies so that we can provide you with the best user experience possible. Cookie information is stored in your browser and performs functions such as recognising you when you return to our website and helping our team to understand which sections of the website you find most interesting and useful.
Hyrdehøj Town houses
Type
Indb. konkurrence, 1. præmie
Team
Broen Development, Cornelius Vöge, Art-tek Rådgivende Ingeniører
Size
4400 m2
Client
Broen Development
Status
Built
Hyrdehøj is located on the edge of Roskilde and the built urban landscape. The area is characterized by accommodating both elements from the “countryside” and from the town close by. The project aims to complete the main street, Hydrehøj Bygade, by extending the road to the east, thus strengthening the area’s identity. Today Hyrdehøj Bygade appears as a quiet and characterful rural area, with gabled facades facing directly towards the road, with no enclosed front gardens. By extending the road, and referencing the existing architectural qualities of the street, the project strengthens the area’s current identity and completes the village community.
The project emphasizes the rural qualities of the surrounding area around Hydrehøj, with an inner meadow in the center of the houses. This natural area functions as a space to plays and for gatherings. In addition to the meadow, the outdoor areas are divided into small private gardens, semi-private and public zones.
The 35 two-story townhouses are linked together as clusters of 2-5 houses. Each house is emphasized as its own independent building volume by changing roof directions, shifts and set backs in the façade, changing façade colours and level differences between the individual houses.
Previous project Next project










