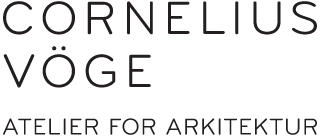This website uses cookies so that we can provide you with the best user experience possible. Cookie information is stored in your browser and performs functions such as recognising you when you return to our website and helping our team to understand which sections of the website you find most interesting and useful.
NEW CHURCH HALL IN NÆRHEDEN
Type
1st prize, invited competition
Team
Cornelius Vöge (lead consultant), EKJ Rådgivende Ingeniører A/S, Riis Akustik ApS, Jepser Kongshaug
Size
Etape 1: 700 m2 + 2.300 m2 landscape
Client
Hedehusene Sogn
Status
Ongoing
That the architecture of the new church hall in Nærheden stands out from its surroundings and that the building meets modern requirements for function in an urban context, is the vision of the Hedehusene Parish.
With its central location directly next to the district’s green park area Loopet, the new church hall will become a visible landmark and will be experienced even from the main arrival to the district.
The building appears with a characteristic facade of natural wood that opens and closes towards the city and countryside. Unique to the district and identity-giving in its expression, a distinctive wooden roof rises above the facade structure. Unique lighting designs will create visibility around the clock.
CHURCH HALL
The church hall is kept in wood and radiates both calmness and dignity, openness and gathering, and the functionality and lasting quality is emphasized rather than the flashy.
Being a contemporary building, the church hall is not only for church activities but is also a gathering place with opportunities for lectures, concerts, meetings, communal dining, and other activities for the citizens. Emphasis is placed on acoustics.
For the room to be arranged for the current activity, all furniture is movable in the church room. Large flexible doors can completely or partially close off and screen the sun or view, or they can break and reflect the sound where desired.
THE CHURCH GARDEN AS THE DISTRICT’S SECRET GARDEN
The associated church garden makes it possible to partially blur the boundary between inside and outside. With pergolas and great luxuriance, the church garden closes in on itself and thus acquires the character of a “secret” place in the district – a special place for silence and reflection.
The church garden can be used for outdoor services, weddings, confirmation preparation, joint events, communal dining, and socializing – or simply as a sensory experience in everyday life.
PHASE 2
The project includes a phase 2, where an independent building of 275 m2 will be constructed accommodating association rooms, a workshop, additional office workspaces associated with an outdoor space of 2,000 m2.
Next project











